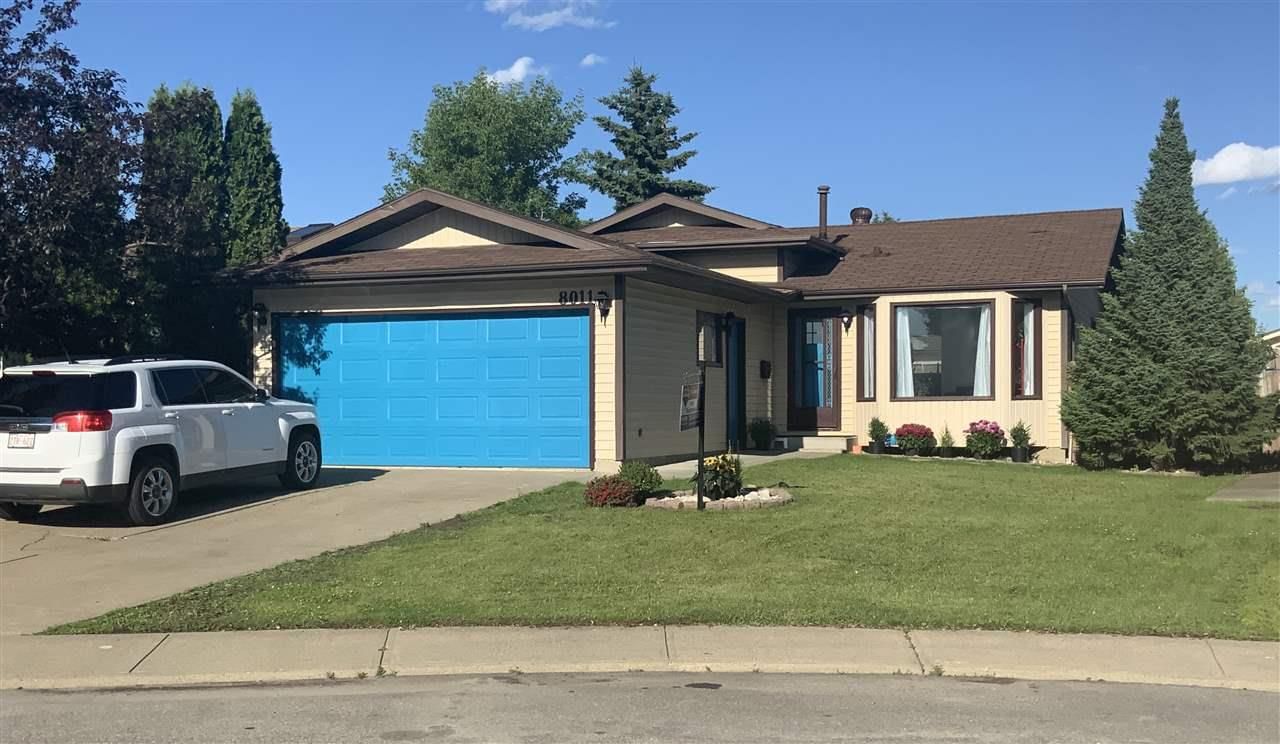Property Details
8011 189 ST NW, Edmonton, Alberta, T5T 5B9, Canada
Description
Impeccably clean ,well maintained, renovated home in a quiet Aldergrove community quiet cul-de-sac. Double attached garage , 4 years old IKEA kitchen with quartz counters .Lots of Ikea storage throughout the house and 3 years old renovated basement. The whole house was completely redone (except one bathroom ) in the past 8 years or less. Doors ,closet doors ,knobs, lights ,switches ,baseboards, etc, were replaced. The renovated bathroom has travertine on the wall and river stones floor. CARPET FREE and bay window in the living room. This beautiful and supper clean home , boasts a wood burning fireplace, central vacuum system and is air conditioned for those hot summer days .There is a winterized E-large shed with water heating, electricity, and H/C water hookup for playroom/office. Total developed space is 1723 sq.ft./ 160.10 m2
Features
Features
Cul-de-sac, Flat site, No back lane
Style
Detached
Fire Protection
Smoke Detectors
Floor Space
84.86 m2
Amenities
Amenities Nearby
Golf Course, Shopping
- Phone:
- Mobile:
- Fax:
- Email:
- Jerry Raczkowski
- 780-488-4000
- 780-932-2121
- 1-866-206-7509
- jrcoach@telus.net
- #200, 10835-124 Street
- Edmonton, Alberta
- T5M 0H4
























